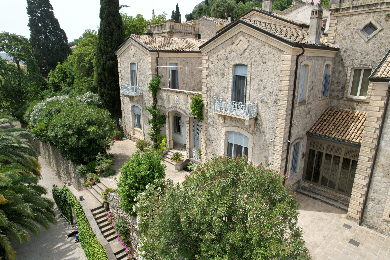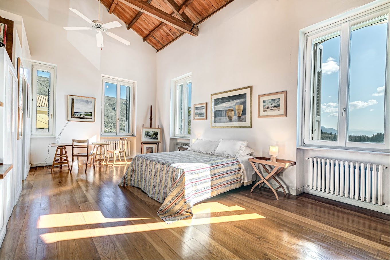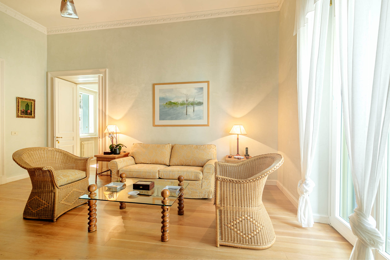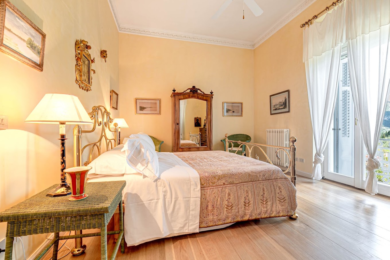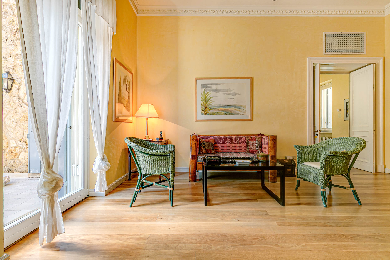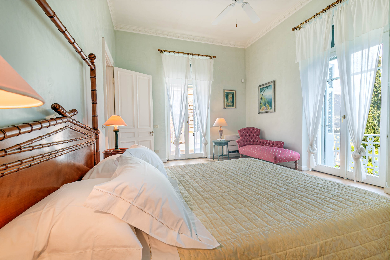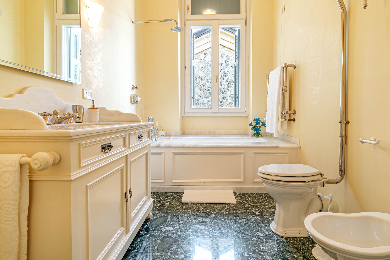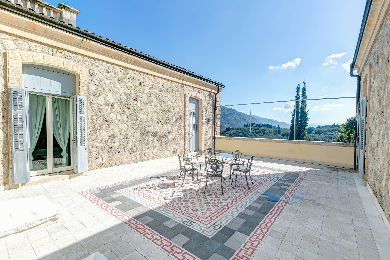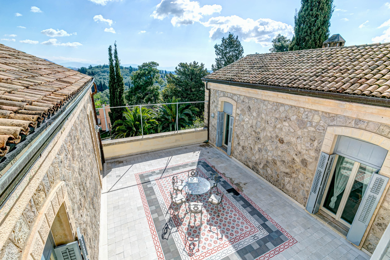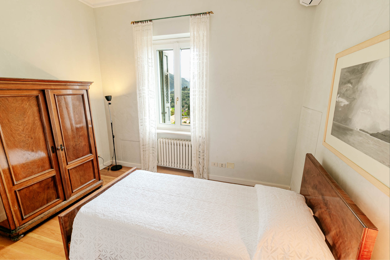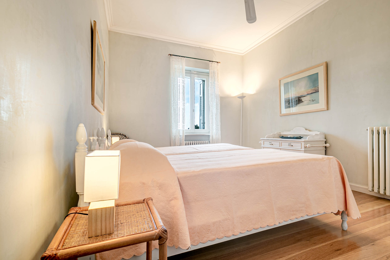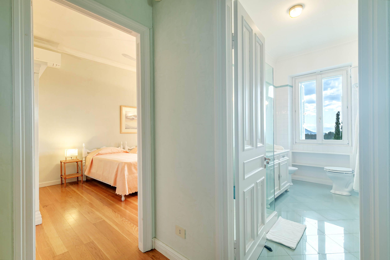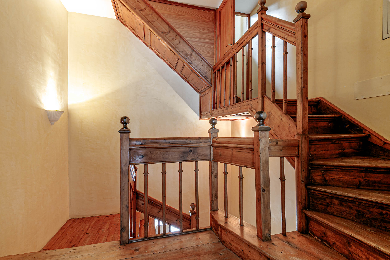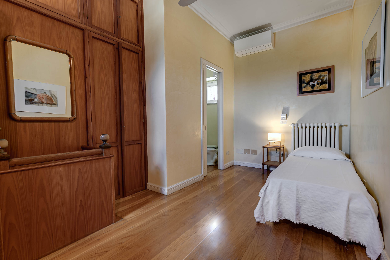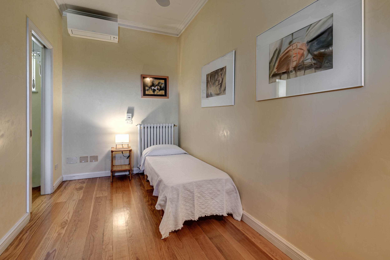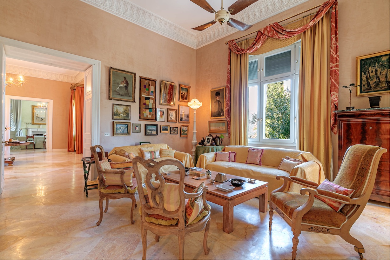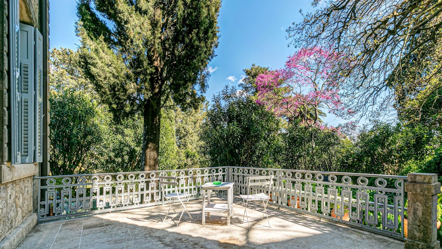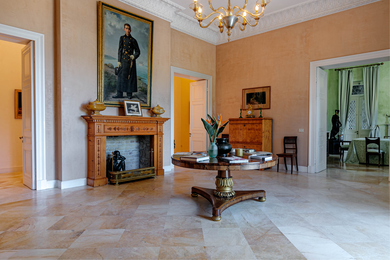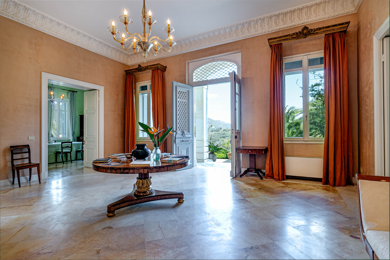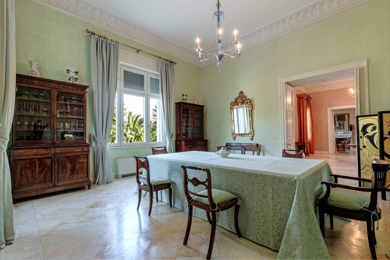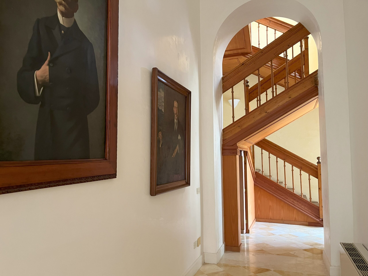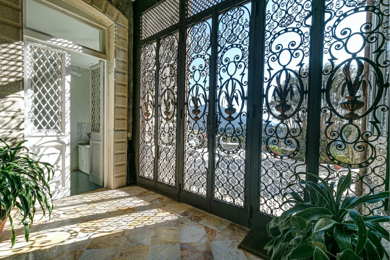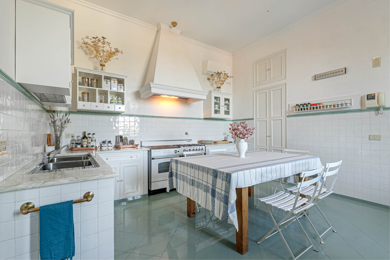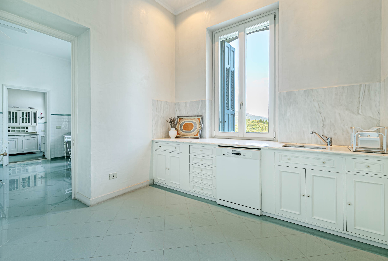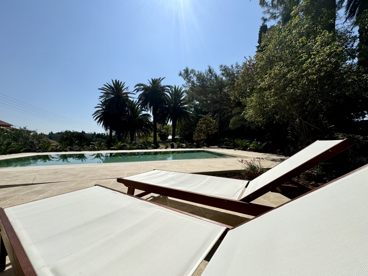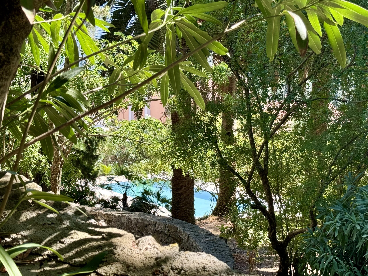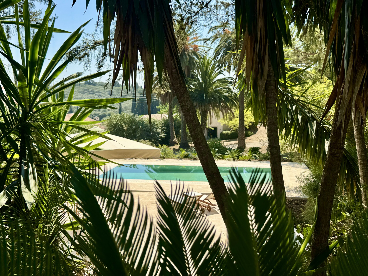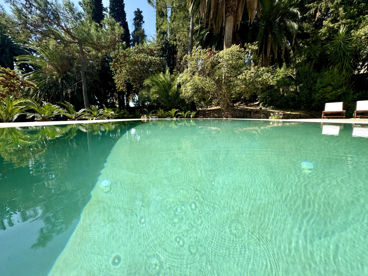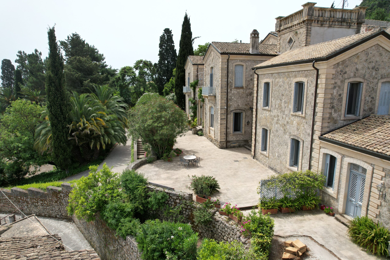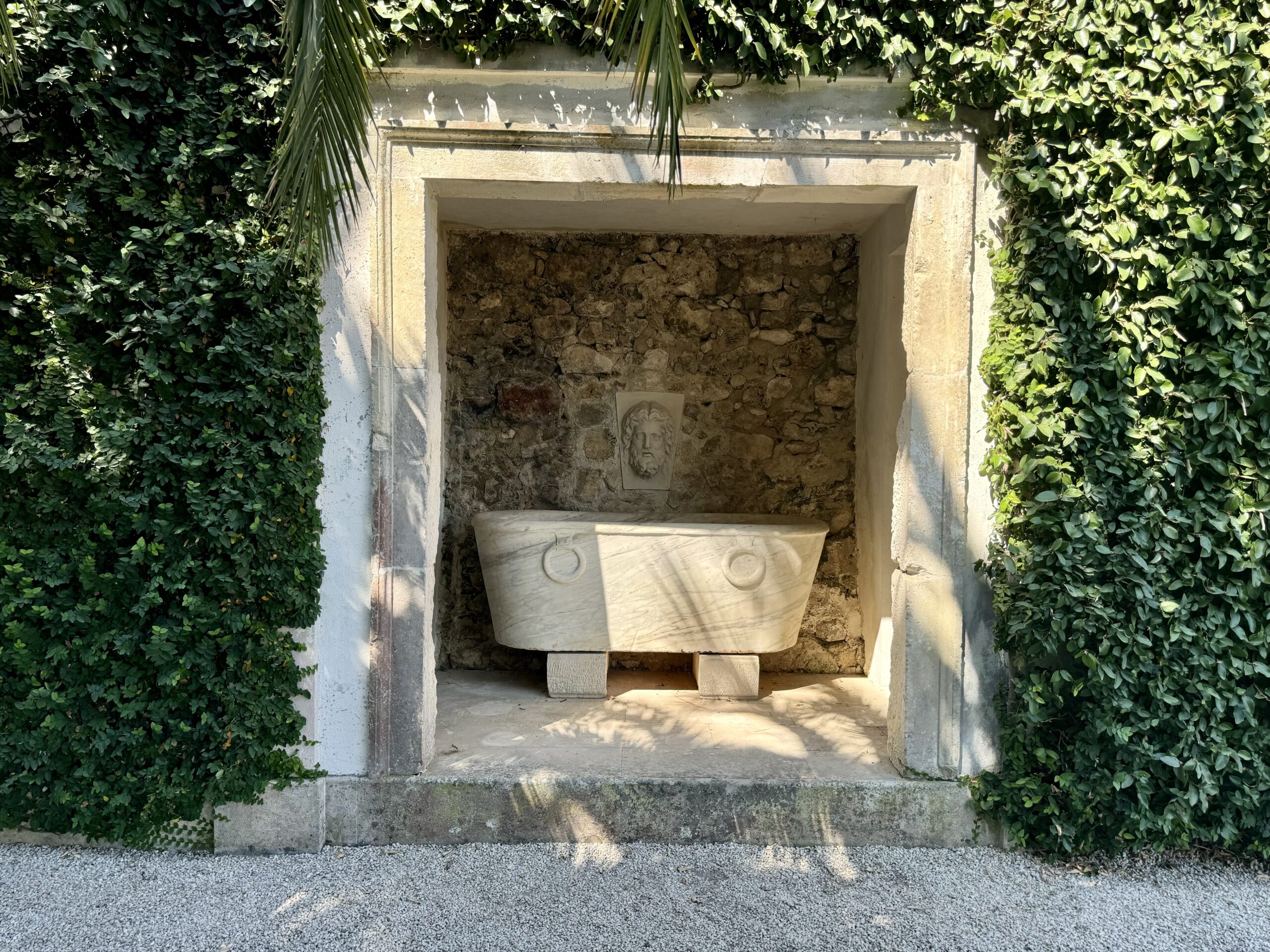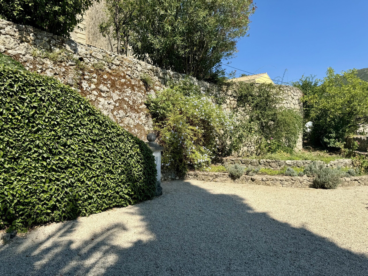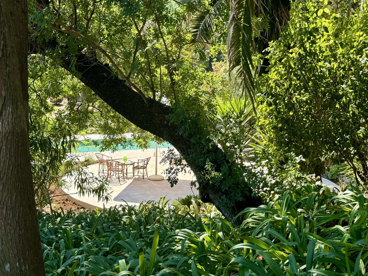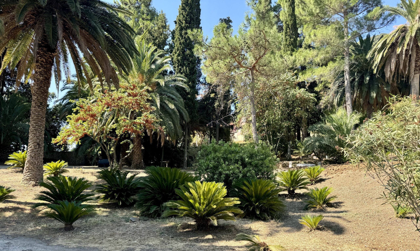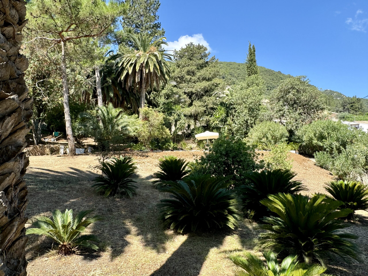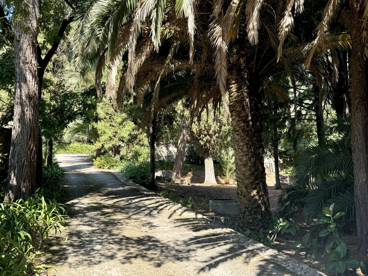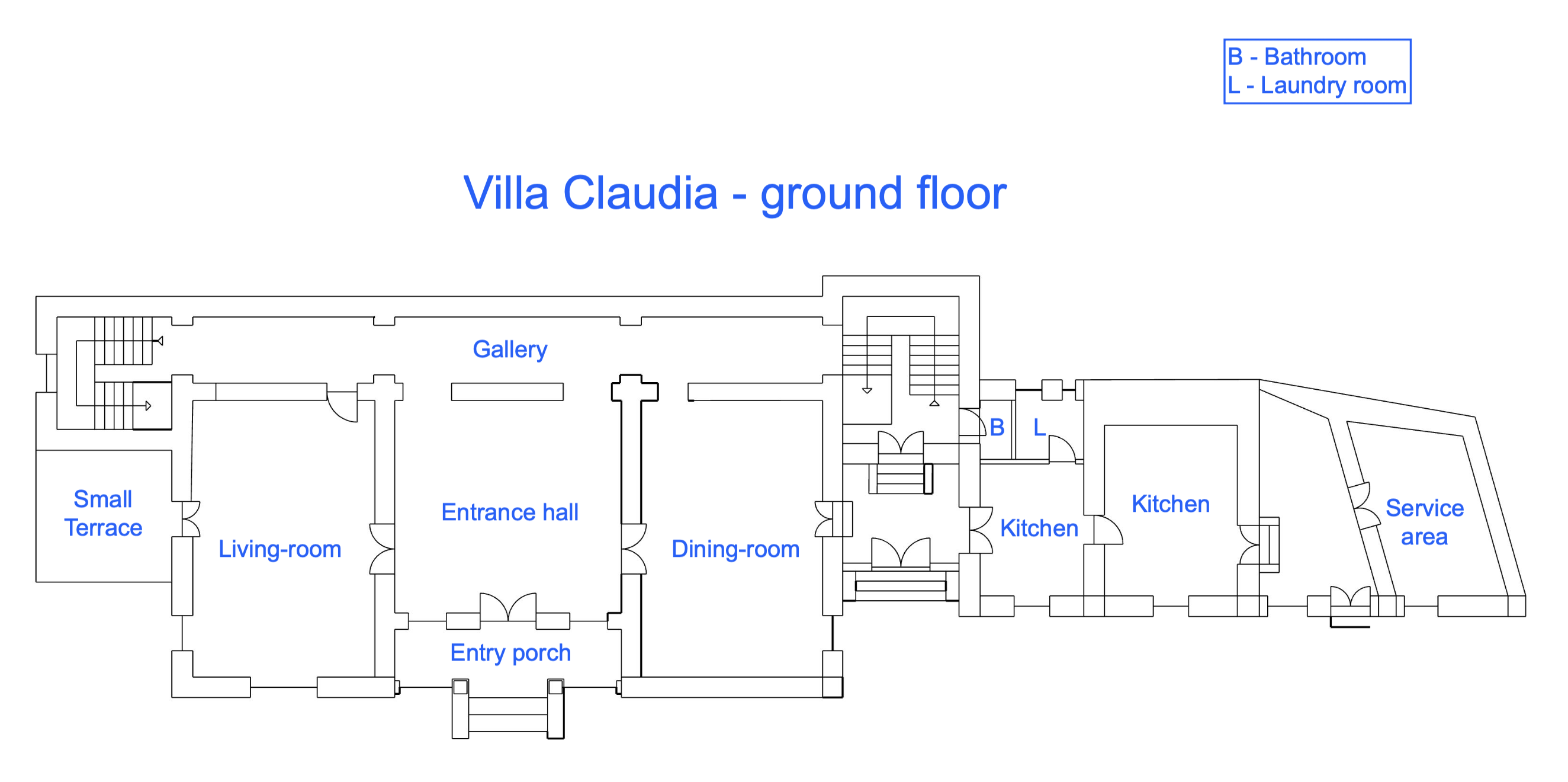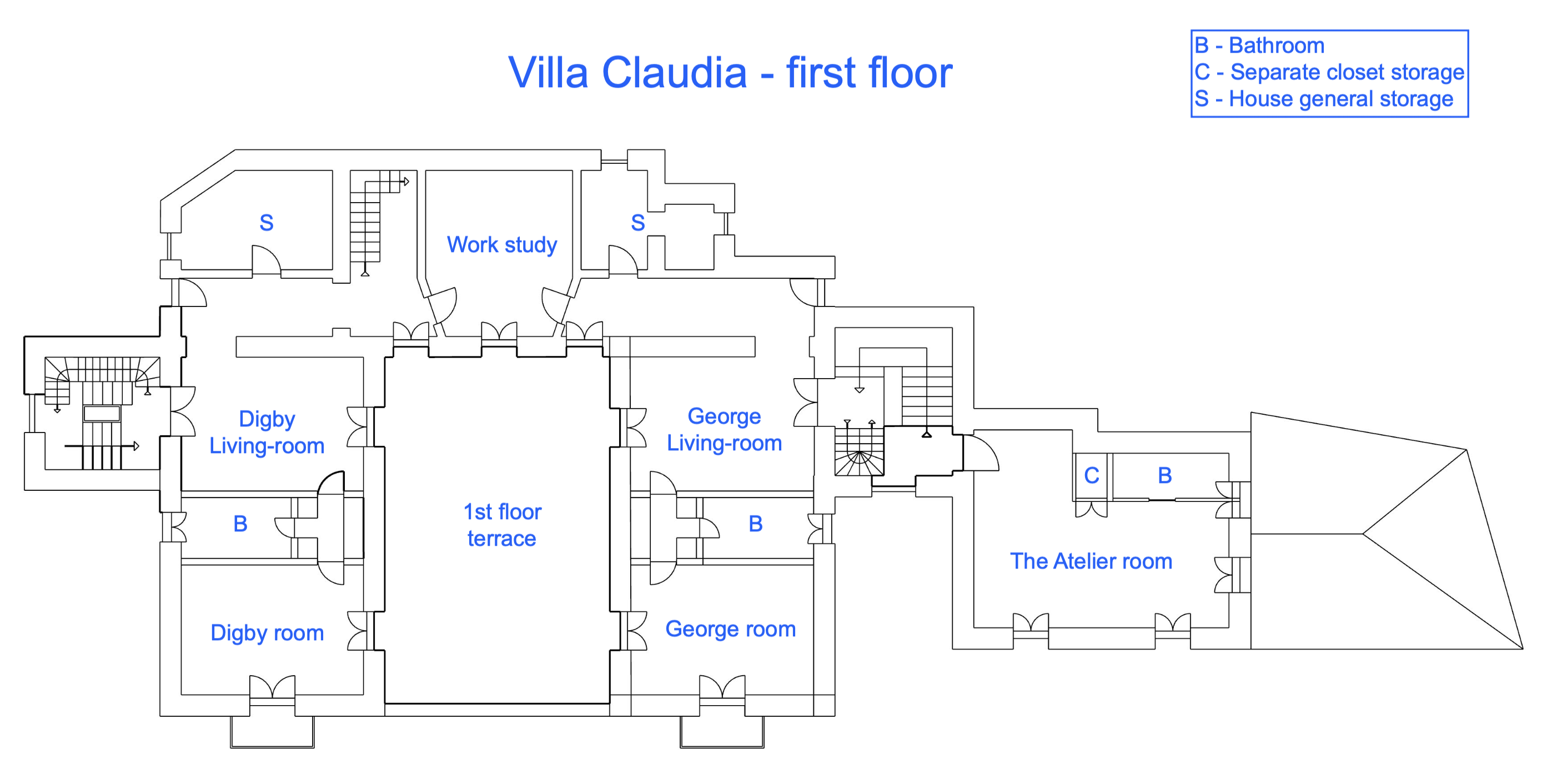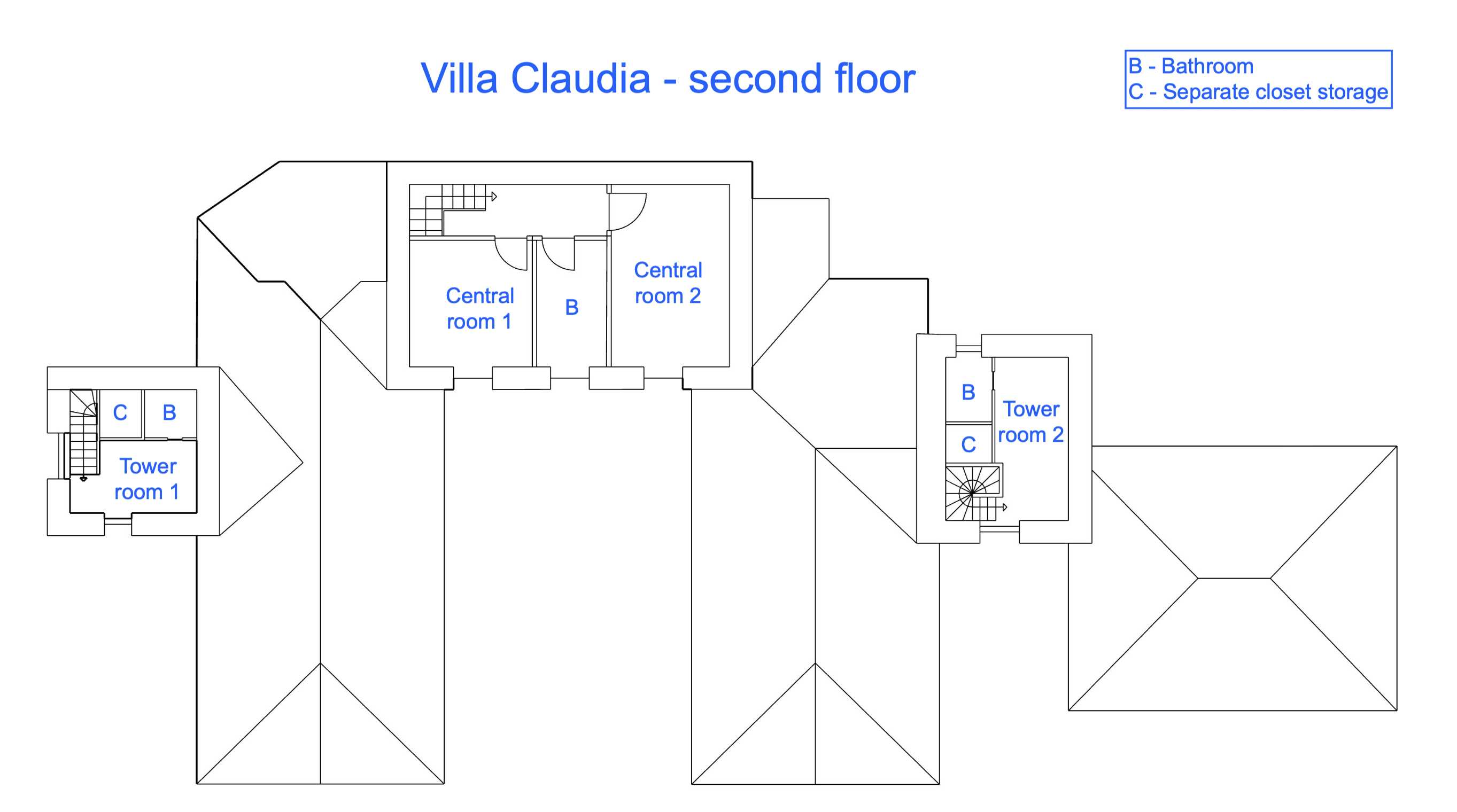Villa layout
The atelier
Ascending the wooden staircase from the veranda to the right of the house, you will find the Atelier, a spacious suite with an en-suite shower room. This room was once used by Claudia as her painting studio.
2 luxurious suites
Two independent quarters on the first floor include a bedroom, dressing room, bathroom, and living-room. They also have balconies and a unique access to the expansive first floor terrace, providing a stunning view of the park, valley and village, while being the perfect spot to watch the starry sky at night while sharing a bottle of wine.
The George and Digby quarters are respectively names as a tribute to the former Prime Minister and previous owner and Jane Digby, an empowering figure from the romantic english period.
2 luxurious suites
Two independent quarters on the first floor include a bedroom, dressing room, bathroom, and living-room. They also have balconies and a unique access to the expansive first floor terrace, providing a stunning view of the park, valley and village, while being the perfect spot to watch the starry sky at night while sharing a bottle of wine.
The George and Digby quarters are respectively names as a tribute to the former Prime Minister and previous owner and Jane Digby, an empowering figure from the romantic english period.
Central rooms
The second floor includes two bedrooms, each with 2 single beds which can be joined in a double bed. They share a bathroom.
2 smaller bedrooms with a single bed on the second floor can welcome children – above a certain age due to stairs – and come with individual bathrooms.
Welcoming spaces
Guests are greeted by a 6-meter high ceiling grand entrance hall.
They can immediately relax in a vast living-room with an adjoining external terrace, ideal for enjoying a coffee or reading a book, while an adjoining dining room seats up to 12 people.
Following a painting gallery or through a secondary entrance guests can access a fully equipped kitchen and laundry room.
The terraces offer stunning views of the surrounding mountains and the village of Doukades, providing perfect settings for relaxation and outdoor dining.
Welcoming spaces
Guests are greeted by a 6-meter high ceiling grand entrance hall.
They can immediately relax in a vast living-room with an adjoining external terrace, ideal for enjoying a coffee or reading a book, while an adjoining dining room seats up to 12 people.
Following a painting gallery or through a secondary entrance guests can access a fully equipped kitchen and laundry room.
The terraces offer stunning views of the surrounding mountains and the village of Doukades, providing perfect settings for relaxation and outdoor dining.
The exterior & pool
The mansion is set within a sprawling 7000 square meter garden preserving the unique centenarian Canary palms, pines and cypresses contributing to the deep shade – a luxury in Corfu summers.
On wide gravel walkways, pools of dappled shade from oak trees are interspersed with patches of white light and with the black arcs and stripe of shade cast by palm branches. Black starburst shadows are cast by yuccas. The garden’s great exuberance of shapes is held in balance by a strong restraint in plant choices and colours.
Plans of the house
As we know the size and dimensions of the house can be dizzying, please find the plans to better understand the layout of the house.
Plans of the house
As we know the size and dimensions of the house can be dizzying, please find the plans to better understand the layout of the house.
360° VIEW
Discover the beauty of the property with 360° photos of various rooms in the house. Explore each space in detail and experience the elegance and charm of this magnificent estate.
